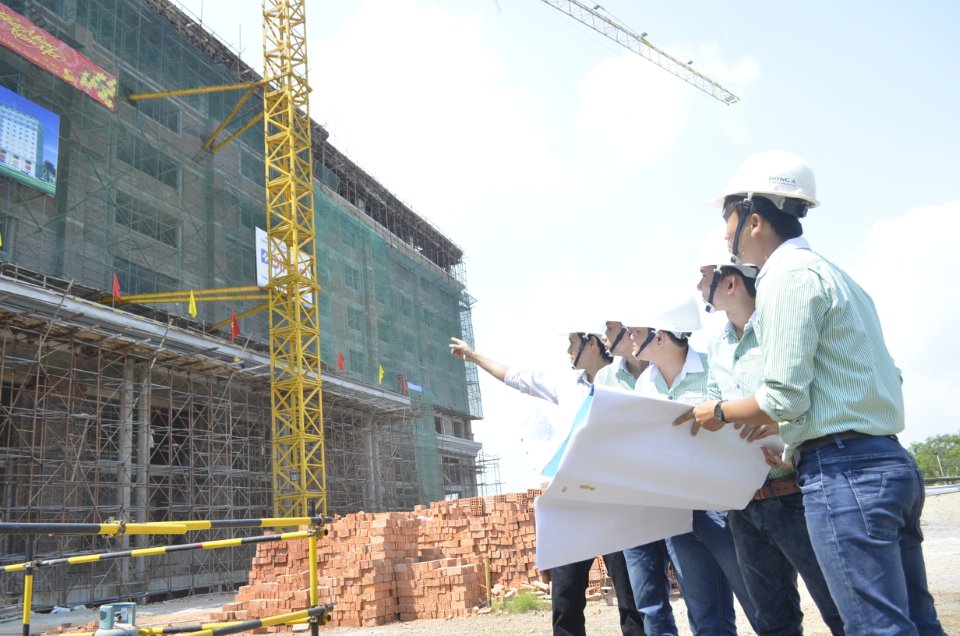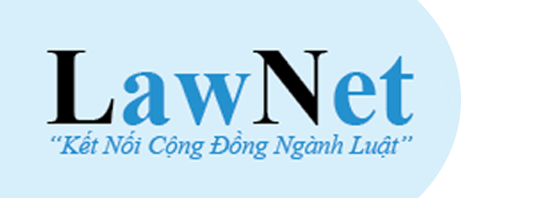Content of Basic Design for Construction Projects in the People's Public Security Forces
This is the main content stipulated in Circular 65/2011/TT-BCA regulating the management of investment projects and construction bidding in the People's Public Security, issued by the Ministry of Public Security on September 30, 2011.

Base design content of the construction project in CAND (Illustrative image)
According to Clause 2, Article 5 of Circular 65/2011/TT-BCA, the base design content of the project includes:
- The technology plan, technology line (if any), and architectural and structural plans of the construction. In which, a brief introduction is required about the construction location, the general layout of the buildings, location, construction scale of each part of the project, and the connection of these parts with the technical infrastructure of the area.
- The explanatory content of the base design for the construction items is a house:
+ Architectural solutions;
+ Structural solutions: Clearly state whether the foundation structure is shallow or deep foundation;
+ Finishing solutions (plastering, paving, plastering, painting, window, door, window frame, etc.);
+ Lighting electricity supply, water supply, and drainage solutions: clearly state the design solutions, types, and equipment (imported, domestic, or joint venture).
The use of construction materials must base on the actual supply sources in the locality to specify the types, and quality, according to regulations.
- Clearly explain the structural options for some specific construction items such as: Fences, gates; site leveling (if any); soil or sand retaining walls (if any); internal roads; external lighting, water supply, and drainage solutions, etc.;
- Base design options allowing the investor to change in the subsequent design steps;
- Base design drawings include:
+ General layout drawing of the construction site;
+ Technology diagram drawing, technology line drawing (for constructions requiring technology);
+ Architectural plan drawings, major structural plan drawings for all project items requiring architectural and structural plans;
+ Major technical infrastructure drawings of the construction clearly stating the general layout of water supply, drainage, electricity supply, lighting, gate, fence, internal roads, and the primary architectural and structural designs of these items;
+ Technical infrastructure connection drawings of the construction with the area's technical infrastructure.
In addition to the general regulations on base design drawings (except for constructions requiring design architecture competitions specified in Clause 4, Article 1 of Decree 83/2009/ND-CP) the general site layout drawing must have at least 02 to 03 plans, including the selected plan. Architectural plan drawings, structural plan drawings, and technical infrastructure drawings of the construction must have at least 01 to 02 plans. The selected plan must be appraised according to regulations.
More details can be found in Circular 65/2011/TT-BCA, effective from November 18, 2011.
Thuy Tram
- Number of deputy directors of departments in Vietnam in accordance with Decree 45/2025/ND-CP
- Cases ineligible for pardon in Vietnam in 2025
- Decree 50/2025 amending Decree 151/2017 on the management of public assets in Vietnam
- Circular 07/2025 amending Circular 02/2022 on the Law on Environmental Protection in Vietnam
- Adjustment to the organizational structure of the Ministry of Health of Vietnam: Certain agencies are no longer listed in the organizational structure
- Vietnam aims to welcome 22-23 million international tourists in Vietnam in 2025
-

- Notable new policies of Vietnam effective as of ...
- 16:26, 11/04/2025
-
.Medium.png)
- Notable documents of Vietnam in the previous week ...
- 16:21, 11/04/2025
-
.Medium.png)
- Notable documents of Vietnam in the previous week ...
- 16:11, 02/04/2025
-
.Medium.png)
- Notable new policies of Vietnam to be effective ...
- 16:04, 02/04/2025
-
.Medium.png)
- Notable new policies of Vietnam effective from ...
- 14:51, 21/03/2025
 Article table of contents
Article table of contents
